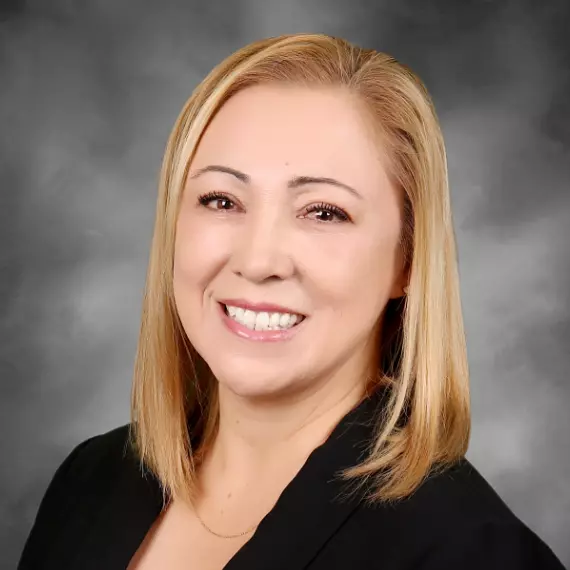For more information regarding the value of a property, please contact us for a free consultation.
5149 S Elm Avenue Fresno, CA 93706
Want to know what your home might be worth? Contact us for a FREE valuation!

Our team is ready to help you sell your home for the highest possible price ASAP
Key Details
Sold Price $690,000
Property Type Single Family Home
Sub Type Single Family Residence
Listing Status Sold
Purchase Type For Sale
Square Footage 1,700 sqft
Price per Sqft $405
MLS Listing ID 230466
Sold Date 10/21/24
Style Cottage/Bungalow
Bedrooms 4
Full Baths 2
Half Baths 1
Year Built 1931
Lot Size 1.012 Acres
Property Sub-Type Single Family Residence
Source Kings County
Property Description
BEST OF BOTH WORLDS! Impeccably renovated 1930s Craftsman farmhouse with a gorgeous kitchen & original details, set on an acre, yet only minutes to the brewery district & under 20 to River Park, WITH commercial possibilities. You don't find properties like this, and we haven't even mentioned the huge covered patio/man cave/bonus room, outdoor kitchen with onyx counters, detached garage with ADU potential, and 900 square foot metal shop w/220 outlet. What puts it over the top is the vacant half acre to grow or build whatever you want - add a house, business, or park trucks. It's zoned AE20 with permitted commercial uses. See the list in photos! Plus, it's near freeways 41 & 99 for easy commuting and travel. It's the FEEL of being out here, though, that makes it special. Sipping coffee on your porch swing watching the sunrise over snow-capped mountains. Grilling w/a glass of wine as the sun sets over the grapevines, painting the sky orange. The view from the apron-front sink window, out under the magnolia tree to the grass field that feels like a park. It's a canal overflow that is sometimes looks like a lake & attracts egrets and ducks. It's truly special. The jaw-dropping modern farmhouse kitchen has all the upgrades from soft-close cabinets & built-in spice racks, to a hidden dishwasher, quartz counters, wine bar w/beverage fridge, coffee bar, an island AND a breakfast bar that seats 4. Tons of counter space and storage. Charming details like glass-front cabinets and excellent lighting, including undercabinet lights that make it glow at night. The light-filled open concept living/dining room boasts original Douglas fir pine floors and tall, 9-foot coved ceilings up-lighted to show off the hand-textured plaster. The front bedroom could also be used as an office. The rest of the home has new waterproof hardwood floors and designer paint. Enjoy luxurious details throughout the home, including spa-like baths. Primary en suite includes backlit lighted mirror that feels like a 5-star hotel, new shower with waterfall detail, & 2 closets. Hall bath features onyx slab counter & makeup vanity w/extra cabinet space. New laundry room w/space for a stackable washer/dryer, as well as a half bath. Walk-in pantry leads to a root cellar, which stays cool all year. Gated w/new roof & HVAC in 2023. Bed/bath/sq foot # don't match tax records; buyer to verify if important. Gems like this remodeled with love are so rare. Don't miss out on your chance to own the dream!
Location
State CA
County Fresno
Area Fresno
Zoning AE20
Interior
Interior Features Walk In Shower(s), Vaulted Ceiling(s), Garage Door Opener, Walk In Closet(s), Pantry, Quartz Countertops, Breakfast Bar, Kitchen Island
Hot Water Gas
Flooring Hardwood Floors
Laundry 220V/Electric, In Garage, Room
Exterior
Exterior Feature RV Parking, Shop, Outdoor Kitchen
Parking Features Garage Detached, Carport Detached
Garage Spaces 2.0
Utilities Available 220 Volts, Natural Gas Connected
Roof Type Composition
Private Pool No
Building
Story 1
Foundation Post & Pier
Sewer Septic Tank
Water Well
New Construction No
Read Less

Bought with Area Out Of • Out Of Area
GET MORE INFORMATION




