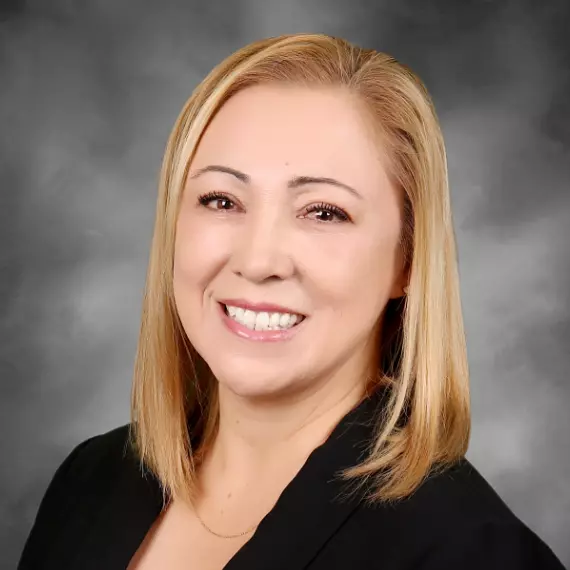For more information regarding the value of a property, please contact us for a free consultation.
12658 9th Avenue Hanford, CA 93230
Want to know what your home might be worth? Contact us for a FREE valuation!

Our team is ready to help you sell your home for the highest possible price ASAP
Key Details
Sold Price $663,000
Property Type Single Family Home
Sub Type Single Family Residence
Listing Status Sold
Purchase Type For Sale
Square Footage 3,386 sqft
Price per Sqft $195
MLS Listing ID 218898
Sold Date 01/16/20
Style Ranch
Bedrooms 3
Full Baths 3
Year Built 2006
Lot Size 1.760 Acres
Property Sub-Type Single Family Residence
Source Kings County
Property Description
Enjoy the beauty of the country in this sprawling custom estate set on 1.76 acres. The exterior of this impressive property includes a circular driveway, 3-car garage with attached storage room, fully fenced 30x60 shop with custom loft workspace/mancave and attached 16x16 covered RV parking with 50-amp hook-up, a secondary 50-amp hook-up location for additional RV parking and a large solar system to help offset energy costs. The stunning interior boasts a bright and airy contemporary open layout with formal entry, family room, formal dining room, kitchen with beautiful amenities, pantry and breakfast nook overlooking the backyard; spacious den and oversized laundry room. Wood laminate and vinyl plank wood flooring run through all the main areas and into all bedrooms. The large master suite includes multiple closets, French Doors to the backyard and an attached master bath with separate jacuzzi tub and walk-in shower with granite enclosure. The expansive backyard features a generous covered patio, outdoor kitchen, swimming pool with waterfall and removable fence, custom pond, an open stamped concrete patio, fenced in dog run, garden area and plenty of landscaping. This amazing home exudes country living at its finest and will not disappoint. Call today for your private showing.
Location
State CA
County Kings
Area Kings County Rural
Zoning Rural
Rooms
Family Room 0x0 Level: Main
Dining Room 0x0 Level: Main
Kitchen 0x0 Level: Main
Interior
Interior Features Jet Tub, Walk In Shower(s), Vaulted Ceiling(s), Garage Door Opener, Surround Sound Wired, Walk In Closet(s), Pantry, Breakfast Nook, Breakfast Bar, Kitchen Island
Hot Water Gas
Heating Natural Gas, Central
Cooling Central, Multi Unit, Ceiling Fan(s)
Flooring Laminate Floors, LVT
Laundry Room, Cabinets, Laundry Sink
Exterior
Exterior Feature Dog Pen, Dog Run, RV Parking, Shop, Pond(s), Built in BBQ, Outdoor Kitchen
Parking Features Garage Attached
Garage Spaces 3.0
Pool In-Ground Pool, Fenced Pool, Gunite Pool, Waterfall
Utilities Available Natural Gas Connected
Roof Type Tile
Private Pool Yes
Building
Story 1
Foundation Slab
Sewer Septic Tank
Water Well
New Construction No
Read Less

Bought with Alyson J Zumwalt • London Properties, Ltd



