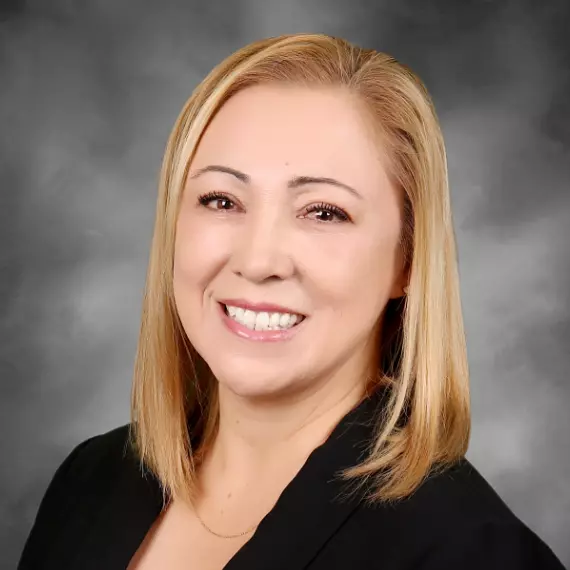For more information regarding the value of a property, please contact us for a free consultation.
40561 Road 144 Cutler, CA 93615
Want to know what your home might be worth? Contact us for a FREE valuation!

Our team is ready to help you sell your home for the highest possible price ASAP
Key Details
Sold Price $590,000
Property Type Single Family Home
Sub Type Single Family Residence
Listing Status Sold
Purchase Type For Sale
Square Footage 2,790 sqft
Price per Sqft $211
MLS Listing ID 221740
Sold Date 06/29/21
Bedrooms 3
Full Baths 2
Half Baths 1
Year Built 1979
Lot Size 1.000 Acres
Property Sub-Type Single Family Residence
Source Kings County
Property Description
Custom county home sits on 1 acre of land and features owned solar, with 44 panels, 3 large bedrooms, 3 baths (all doors are 3 ft. wide), family room, formal living and dining rooms, an office with a built-in desk and cabinets. The kitchen has a dining area with a built-in hutch and breakfast bar which is open and overlooks the family room that has a vaulted ceiling, a fireplace and sliding doors that open to the backyard. The master bedroom has double French doors that lead to the backyard. The master bathroom comes with his & hers closet, double sinks and a step-in spa. The laundry room has a sink, craft area and lots of storage, it has a bathroom with a shower and access to the backyard. Outside is a covered patio with a large pool and spa, both heated, a wooden deck, shade trees, and window pass-through counter for entertaining. The backyard is enclosed with a block fence. The property has oversized 3-car garage with custom cabinets, work bench and sink. It also includes covered RV parking, Tuff Shed, owned alarm system, and central vacuum system. 2 septic tank leech lines. Well bought new in 2004, standing water at the time was 44' Pump depth is 140' well is 155 deep. 8 inch well caving. 2 hp pump. Brand is Franklin Motor.
Location
State CA
County Tulare
Area Cutler
Zoning AE-20
Rooms
Family Room 0x0 Level: Main
Dining Room 0x0 Level: Main
Kitchen 0x0 Level: Main
Interior
Interior Features Walk In Shower(s), Vaulted Ceiling(s), Pantry, Butcher Block Tops, Tile Countertops, Breakfast Bar, Kitchen Island
Heating Electric
Cooling Central, Ceiling Fan(s)
Flooring Hardwood Floors, Tile Floors, Carpet
Laundry Room, Cabinets, Laundry Sink
Exterior
Exterior Feature Shed, RV Parking
Parking Features Garage Detached
Garage Spaces 3.0
Pool In-Ground Pool, Heated Pool
Roof Type Composition
Private Pool Yes
Building
Story 1
Foundation Slab
Sewer Septic Tank
Water Well
New Construction No
Read Less

Bought with Ronnie Silva • Out Of Area
GET MORE INFORMATION




