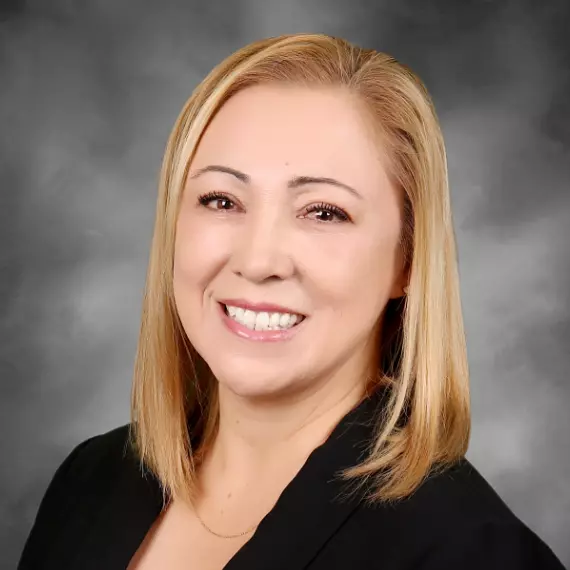For more information regarding the value of a property, please contact us for a free consultation.
6513 N Barton Avenue Fresno, CA 93710
Want to know what your home might be worth? Contact us for a FREE valuation!

Our team is ready to help you sell your home for the highest possible price ASAP
Key Details
Sold Price $415,000
Property Type Single Family Home
Sub Type Single Family Residence
Listing Status Sold
Purchase Type For Sale
Square Footage 1,791 sqft
Price per Sqft $231
MLS Listing ID 225284
Sold Date 12/30/22
Style Ranch
Bedrooms 4
Full Baths 2
Year Built 1976
Lot Size 7,701 Sqft
Property Sub-Type Single Family Residence
Source Kings County
Property Description
Move In Ready Gem! This charming Headliner home is located on a corner lot just north of Fresno State. It has been recently updated with granite counters in the kitchen and bathrooms, new oven, cooktop, range hood and lighting in kitchen and bathrooms, newer roof, new AC, new water heater, dual pane windows, fencing and carpet. When you enter, there is a large living/dining room space that can be converted to a 5th bedroom, office, man cave or she space, game room, etc. The spacious den is just off of the kitchen and boasts views of the backyard and pool. All four of the bedrooms are quite large, with shutters on the windows, and the primary suite has a walk-in closet and backyard access. Outside, you'll enjoy the spacious feel of the backyard, with a covered patio, gated pool area, a grassy area and extra space behind the house. Located near St Agnes Hospital, Fresno State, the Maya Theater, the 41 an 168 freeways, shops and restaurants, this home is in a great location! Call for a private showing today!
Location
State CA
County Fresno
Area Fresno
Zoning RS5
Rooms
Family Room 19x13 Level:
Kitchen 19x8.11 Level: Main
Interior
Interior Features Garage Door Opener, Walk In Closet(s), Granite Countertops
Heating Central
Cooling Central, Ceiling Fan(s)
Flooring Tile Floors, Carpet
Laundry In Garage, Cabinets, Laundry Sink
Exterior
Parking Features Garage Attached
Garage Spaces 2.0
Pool In-Ground Pool, Gunite Pool
Utilities Available All Public
Roof Type Composition
Private Pool Yes
Building
Story 1
Foundation Slab
Sewer Public Sewer
Water Public
New Construction No
Read Less

Bought with Maria Medina • Out Of Area



