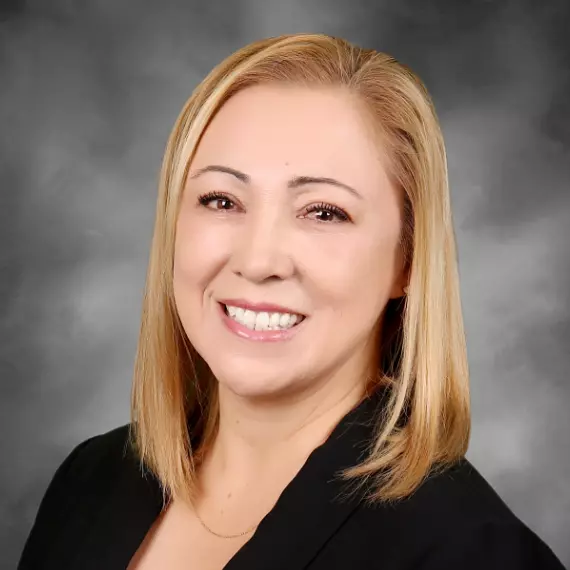5775 N 11th Avenue Hanford, CA 93230

UPDATED:
Key Details
Property Type Single Family Home
Sub Type Single Family Residence
Listing Status Active
Purchase Type For Sale
Square Footage 2,800 sqft
Price per Sqft $374
MLS Listing ID 232692
Bedrooms 4
Full Baths 2
Half Baths 1
Year Built 1917
Lot Size 2.500 Acres
Property Sub-Type Single Family Residence
Source Kings County
Property Description
Location
State CA
County Kings
Area Kings County Rural
Zoning AG20
Rooms
Family Room 0x0 Level:
Dining Room 0x0 Level:
Kitchen 0x0 Level:
Interior
Interior Features Garage Door Opener, Jet Tub, Walk In Closet(s)
Hot Water Gas
Heating Central
Cooling Central
Flooring Carpet, Hardwood Floors, Linoleum Floors, LVT
Laundry 220V/Electric, Gas
Exterior
Exterior Feature Built in BBQ, Dog Run, Fire Pit, RV Parking
Parking Features Garage Detached
Pool In-Ground Pool, Gunite Pool, Heated Pool
Utilities Available 220 Volts, Natural Gas Connected, Propane
Roof Type Composition
Private Pool Yes
Building
Story 2
Foundation Concrete Perimeter, Raised
Sewer Septic Tank
Water Well
New Construction No

GET MORE INFORMATION




